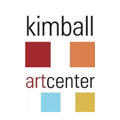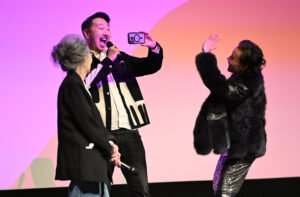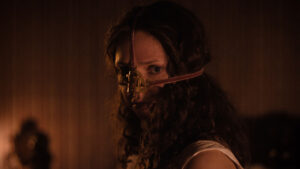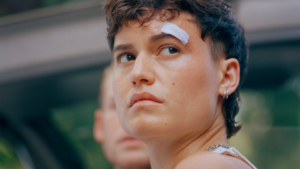Jon Korn
Attendees of the Sundance Film Festival know Park City’s Kimball Art Center as the home of the Sundance House Presented by HP—a space dedicated to the discovery of transformative new technologies.
But this year, the Kimball will offer visitors a glimpse inside its own cutting edge plans to grow and evolve by displaying five final proposals from world-renowned architects for its upcoming Transformation Project. Visitors to the Sundance House are welcome to vote on their favorites in an online poll, and the jury will announce the winning design in early February.
The incentive behind this upgrade was initially more pragmatic than aesthetic. “We’ve simply outgrown the space over the last few years,” says Robin Marrouche, the Kimball Art Center’s executive director.
Indeed, the Kimball hosted 350 classes last year and served over 80,000 people. So the project’s goal is to both greatly expand the existing building, while also installing a host of new features to offer a more immersive experience for both the crowds at Sundance and the residents of Park City.
The finalists are all internationally recognized architects, including four American teams and one from Denmark. Marrouche knows that Park City’s association with Sundance is partially responsible for the high caliber of the proposals. “I’m grateful for our partnership with the Festival,” she says, “It’s helped us attract the quality of architects we’ve gotten in this competition.”
The proposals are as varied as they are creative. These innovative ideas include Brooks + Scarpa Architects’ solar-powered ‘Kimball Cloud’ and the Bjarke Ingels Group’s proposed 80’ twisting tower of reclaimed timber. Sparano + Mooney Architecture’s modern log cabin was inspired by the local aspens’ tendency to link roots underground, whereas Will Bruder + Partners’s ceramic exterior draws on the color palate of Utah’s canyons. Meanwhile, Tod Williams and Billie Tsien created sky rooms and an exterior scrim onto which a film could be projected.
The Juryfor the Kimball’s design competition is just as impressive as the projects it will be considering. Participating jurors include a mix of architects, Park City residents, and even the former Director of Design for the National Endowment for the Arts. In fact, the project is so forward-thinking, Kimball recently learned that Dwell magazine will be using its competition as a case study in a future issue.
The Kimball’s café, beloved by Sundance patrons in need of caffeine to fuel marathon screening schedules, will also expand. And with plans to obtain a beer and wine license, that morning coffee can be followed by an evening glass of wine. Indeed, Marrouche says the redesigned building will have a huge effect on Park City’s quality of life. “It will provide a much need public meeting space,” she says. “You can come eat your lunch, be inspired by the sculpture garden, and have a meeting indoors or outdoors.”
Of course, the project is not without its own unique challenges. The Kimball Center originally opened in 1929 as a garage for the growing mountain town. Marrouche explains, “Our beloved little garage is on the national historical preservation registry.” This means there are specific structures the final proposal must leave in place. “The trick for the architects is to create a harmonious balance between the new building and the old one. We asked the architects to be creative. They had the historic guidelines, but we didn’t get in the way of their process.”
Regardless of which proposal is ultimately selected, Marrouche is confident that the renovation will transform Main Street. “Everyone is aligned in the fact that this will be a tremendous asset for Park City moving forward,” She insists citing the spike in tourism and global profile that resulted from the opening of the Frank Geary-designed Guggenheim Museum in Bilbao, Spain. “We’re not going for the Bilbao effect here, but we’d like the Kimball effect.”







